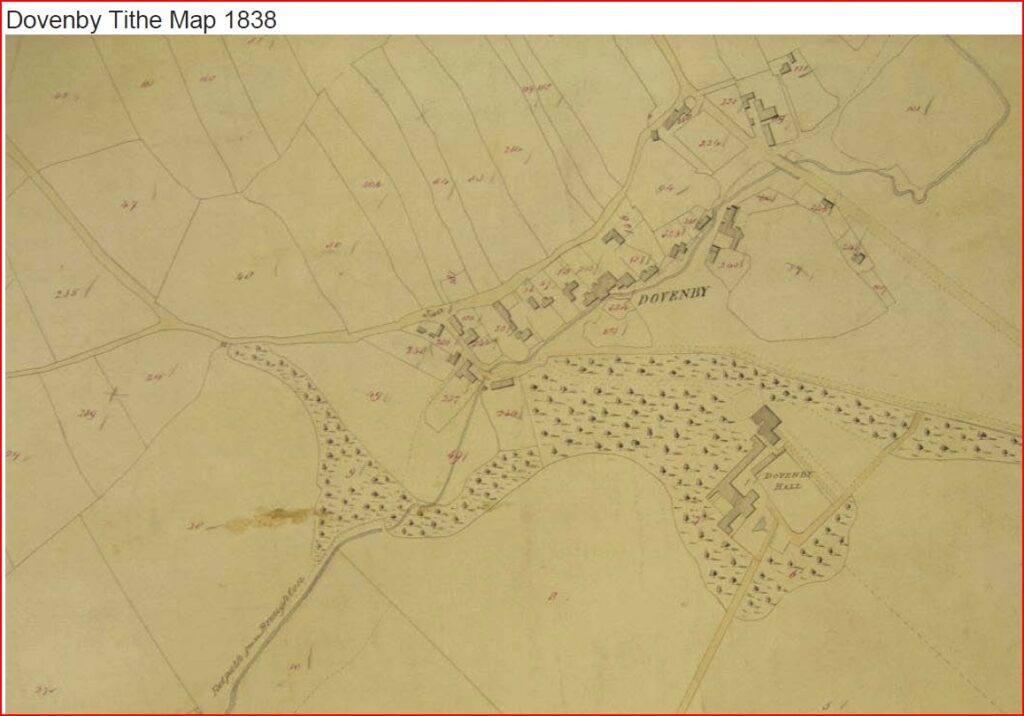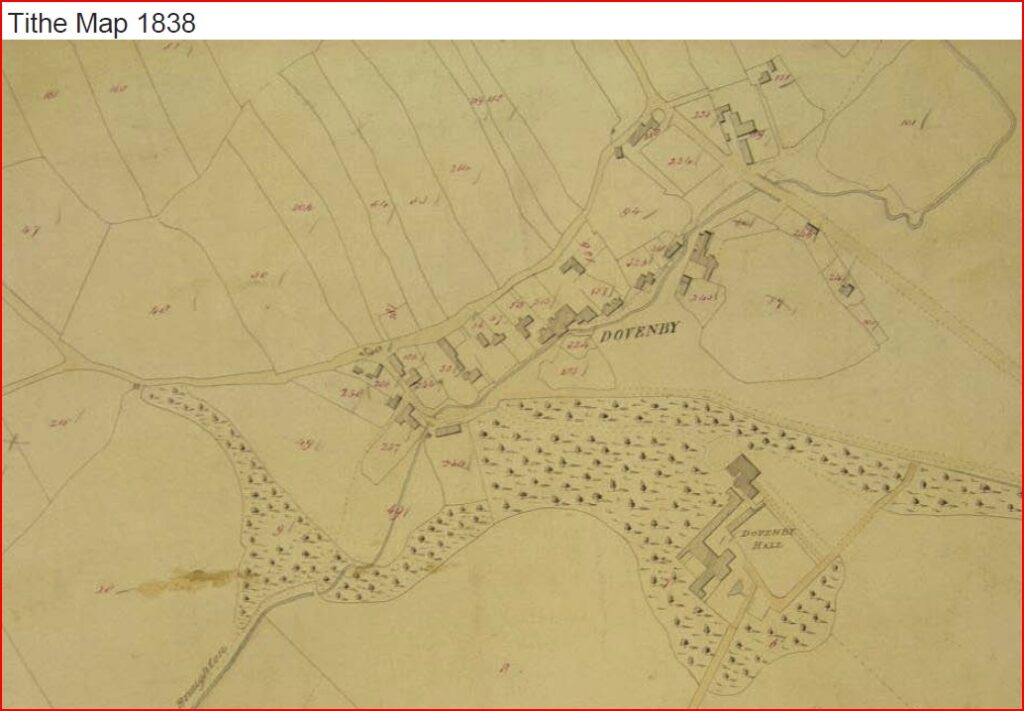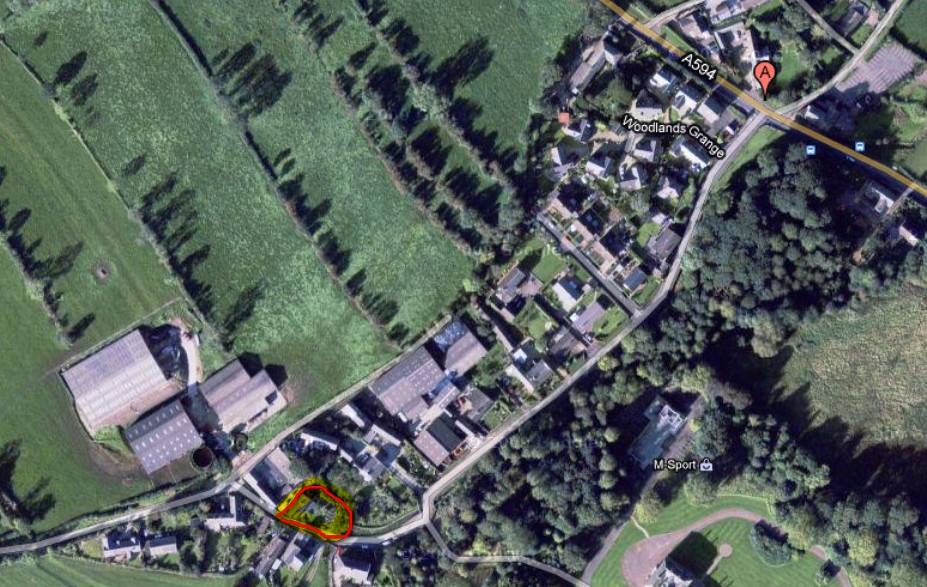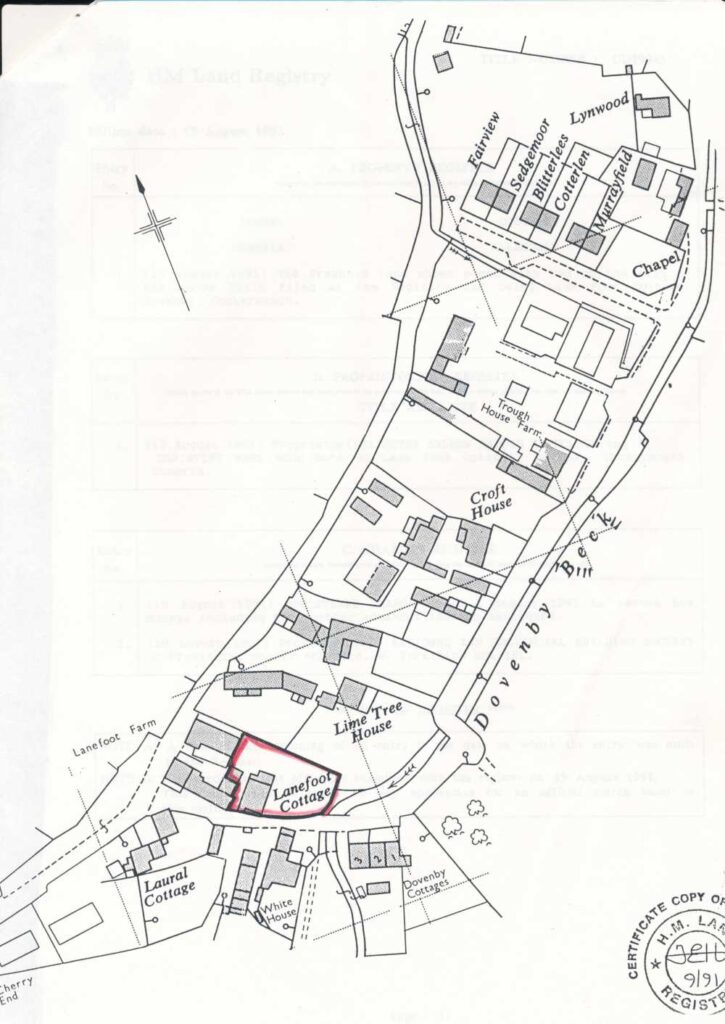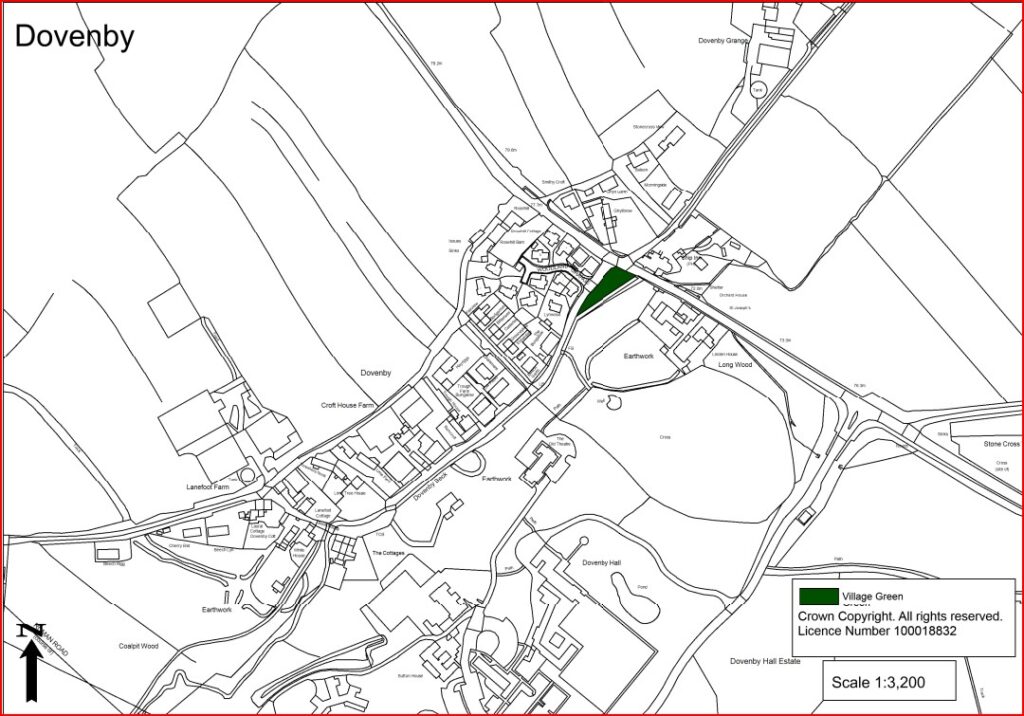Cumberland Maps 1838 - 2020 (click map to enlarge)
1838 Dovenby Tithe Map
The map shows Dovenby Hall, the village, and Dovenby Estate. The field that currently contains the cross (72580, HER 22996) is identified as ‘The Park’ by the tithe award (this area was not owned by the Dovenby Estate at this time). Buildings and gardens are shown on both sides of the stream in Dovenby village, including in the area of the large earthwork mound (HER 816, now within the estate grounds). Two small fields are located in the area of the smaller earthwork mound (HER 815) and were recorded as ‘Calf Guards’ by the tithe award.Access to the estate is shown off the main Maryport to Cockermouth road and shows two points of access which approach the house from a southwest and northeast direction.
Under the tithe system, all owners and occupiers of land were required to give one-tenth, or a ‘tithe’, of their produce to the Church of England. In 1836 the Tithe Commutation Act was passed to reform it, substituting an annual monetary payment based on the value of land. Of course, the land first had to be valued so that these payments could be assessed. The tithe commissioners oversaw a massive exercise in surveying, valuing and recording landownership in the great majority of places in England and Wales. This produced the tithe maps – old maps usually at a scale of 26 inches to the mile and plotting every parcel of land subject to tithes, which in most cases meant the entire parish or township.
The tithe maps cross-referenced with tithe apportionments: large parchment sheets on which was listed, for every parcel, the name of the landowner; the name of the occupier (the person actually ‘using’ the land); a reference number, also shown on the map; the name of each field; its land use and acreage; and details of the valuation and the payable charges.
The process of surveying and recording tithe maps continued for over 15 years. The earliest tithe maps and apportionments date from 1837, the peak years were 1839–1843, and the last few were finished in the early 1850s. There are roughly 11,000 separate sets of tithe maps from England and Wales.
From / for more information subscribe to https://www.whodoyouthinkyouaremagazine.com/tutorials/what-are-tithe-maps/
1901 – 2000 Dovenby Field Strips
An aerial map of Dovenby shows field strips extending to the north from the lane on the north of Dovenby village. These strips existed until recent times and may habe been (likely) owned by residents of Dovenby and may have been part of the tithe system. It may be the case that the original deeds of the old propterties of Dovenby have a link to the strips. Unfortunately modern housing transactions no longer use the ancient deeds with their historical record, and sales of properties only record the outline of the property and not the multiple ownerships and transactions.
For example Lanefoot Cottage was built in 1670-1750 but the modern computer based deeds only register the boundary and no other history or use of the building.
Barncroft used to be a barn until recently, the garden of Lime Tree House had a bull in it, known as the bull field, now has an orchard. In the 30 years we lived here the garden of Dovenby Cottage was owned by Laurel Cottage with a gate through to Laurel Cottage.
The aerial photo and map show a lane to the north of the village. I walked this lane at least twice in the first years of living here, in the early 1990s and went both from Rosehill Barn to Lanefoot Farm and the other way. It was very overgrown with saplings and not a frequently used track. Most parts of it are now claimed by house owners who use it as their garden. There is almost certainly no intention to claim this ancient track and this historic memory is only made to give the context of the field strips to the north of Dovenby village.
1842 Dovenby Enclosure
The map shows only part of the Dovenby Hall Estate (recorded as Mary Ballentine Dykes) but does show the house, the village, the ‘park’ (recorded in the tithe map), the houses and gardens in the area of the large earthwork mound (HER 816) and the small fields in the area of the smaller earthwork (HER 815).
Note that this map shows the watering troughs in the kink in the boundary wall of Dovenby Hall Estate, situated opposite Trough House – obviously! The Troughs either made from one block of stone that has had its inside chiselled out – without breaking its wall! or are a huge pottery construction – someone please investigate and inform me! The two troughs are currently so overgrown that few people in the village will be aware they exist – workparty require please.
1842 Dovenby Enclosure, Addition
The additional map shows a proposal to create a new route into the Dovenby Hall Estate, from the Maryport to Cockermouth Road. ( I am not sure of the map that relates to this, the info is from MSport Environmental investigation.)
1850 Dovenby Hall Estate Map
The map highlights the Dovenby Hall estate parkland and woodland. The houses and gardens within the area of the large earthwork mound (HER 816) are not present.A lodge is shown to the northwest of the house, and adjacent to the entrance which is accessed from the Maryport to Cockermouth main road.
1867 Ordnance Survey
The ordnance survey map shows the estate as largely unchanged. The location of the cross (72580, HER 22996) is shown for the first time. A Roman road is shown running along the south west edge of the site.The Lodge to the northeast of the site is depicted clearly, and is located to the north of a well.
1901 Ordnance Survey
The two earthwork mounds (HER 815, HER 816) are recorded as camps.
Pele Tower noted and 3 camp locations, and cross and pheasantry and trough by lane, and Stone Cross Wood and Snuff Box Wood and Roman Road by Priest’s Bridge (why that name?) and Dovenby Lodge Station and South Lodge which may have been the Lodge on the southern entrance, and the Monument which is the memorial to Anne Gunson (see link).
1927 Ordnance Survey / Estate Sale Map
No significant changes.
1957 Ordnance Survey
Shows hospital buildings. The site was used as a psychiatric hospital from 1930 until 1990’s.
1970 Ordnance Survey
Shows additional hospital structures.
1982 Ordnance Survey
No significant change
1991
The lane to the north of Dovenby is shown as unobstructed. The extent of Trough House Farm is shown; Croft House is shown but no development behind. The new houses on the estate between the Chapel and Rosehill Barn are shown. Lanefoot Farm and Lanefoot Cottage have one name, though later online databases call them Lane Foot Farm and Lane Foot Cottage – typos preseved in digital.
2020
Taken from Allerdale Local Plan village boundaries. The new access into Dovenby Hall Estate is shown, with the new pond (where the chestnut tree was) Note Coalpit Wood and the Roman Road and the Long Wood.
The Earthwork by Dovenby Beck between the troughs and the old theatre is interesting – what was it?
The village green is noted, but the old footbridge opposite the old chapel where a FB is shown is a point of controversy.
The field behind The White House is labelled as “earthworks” but seems to be ridge and furrow or rig and furrow and the line of the old Roman and medieval road crosses it and continues to the packhorse bridge – a bridge without a wall which does not catch the pack and which allows the flood water to flow over the bridge easier.
